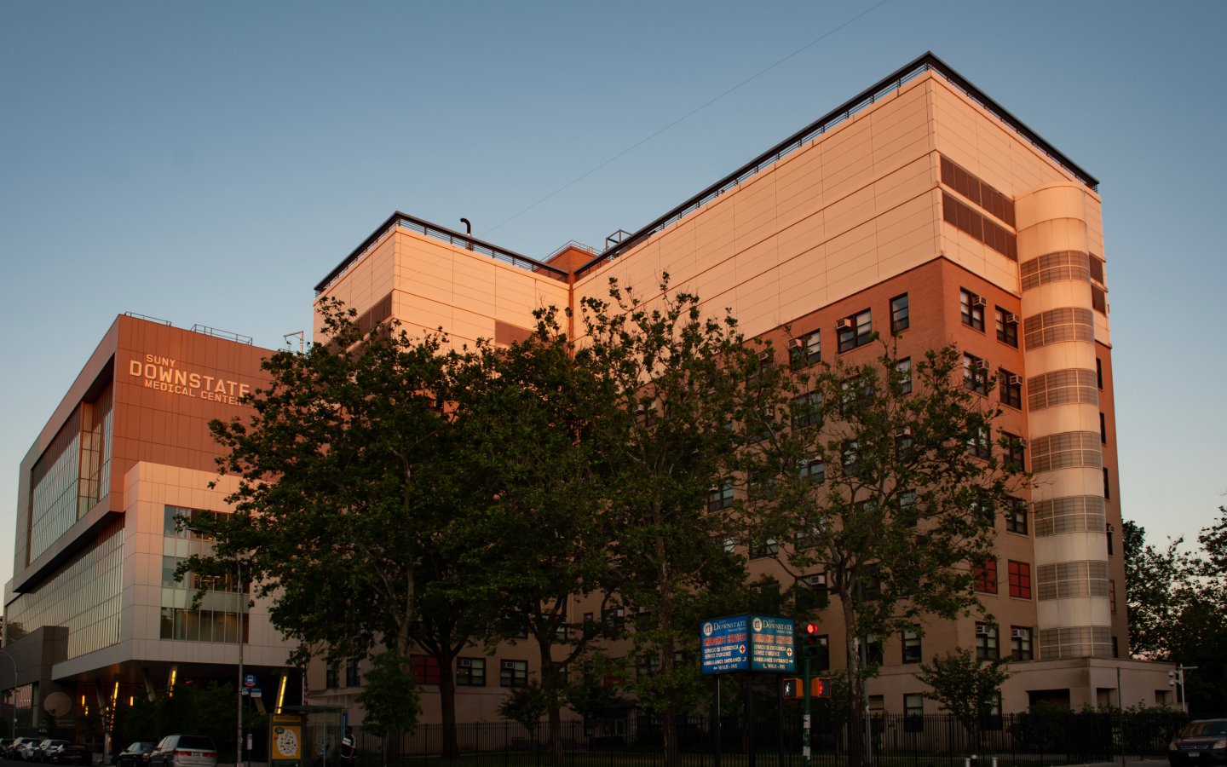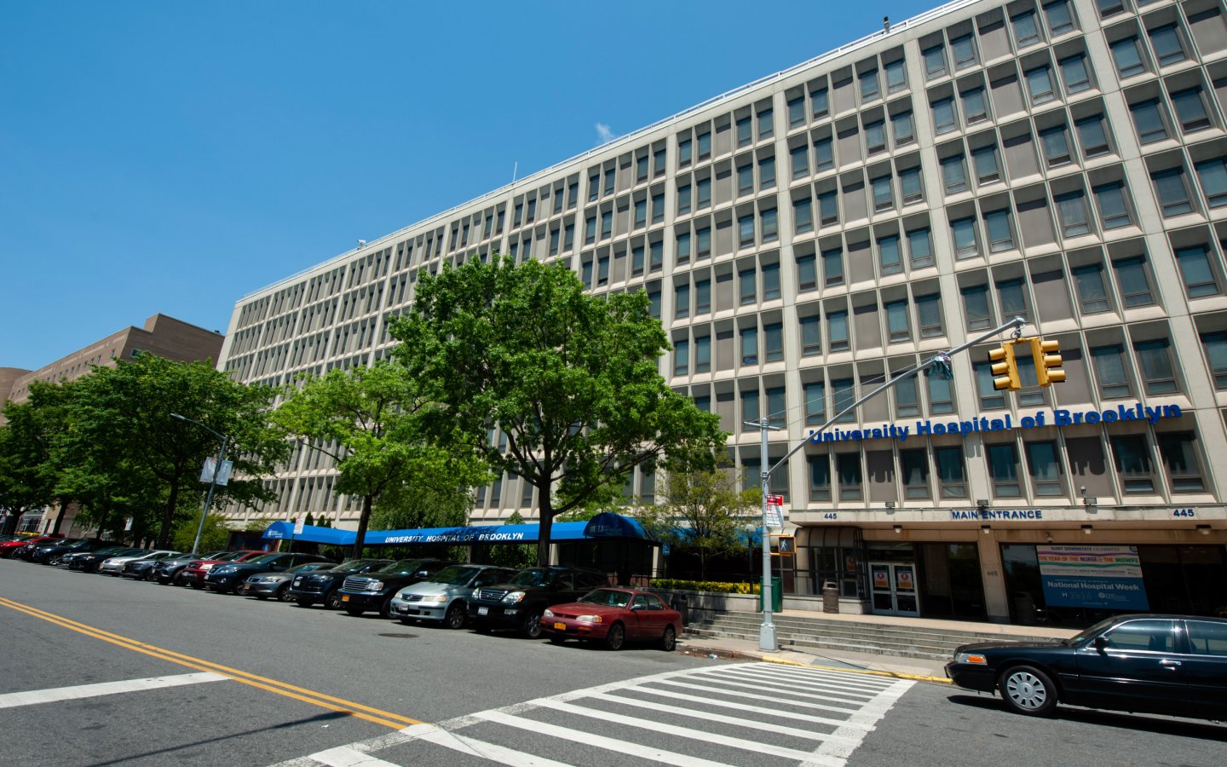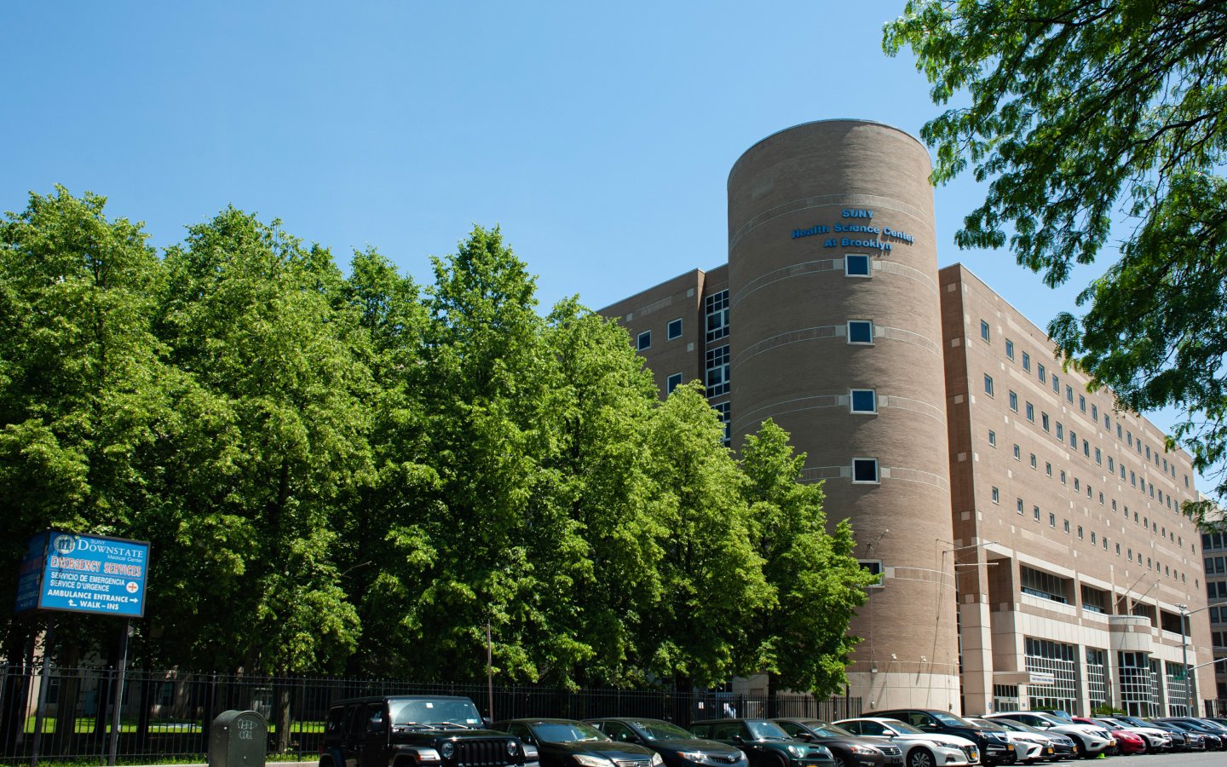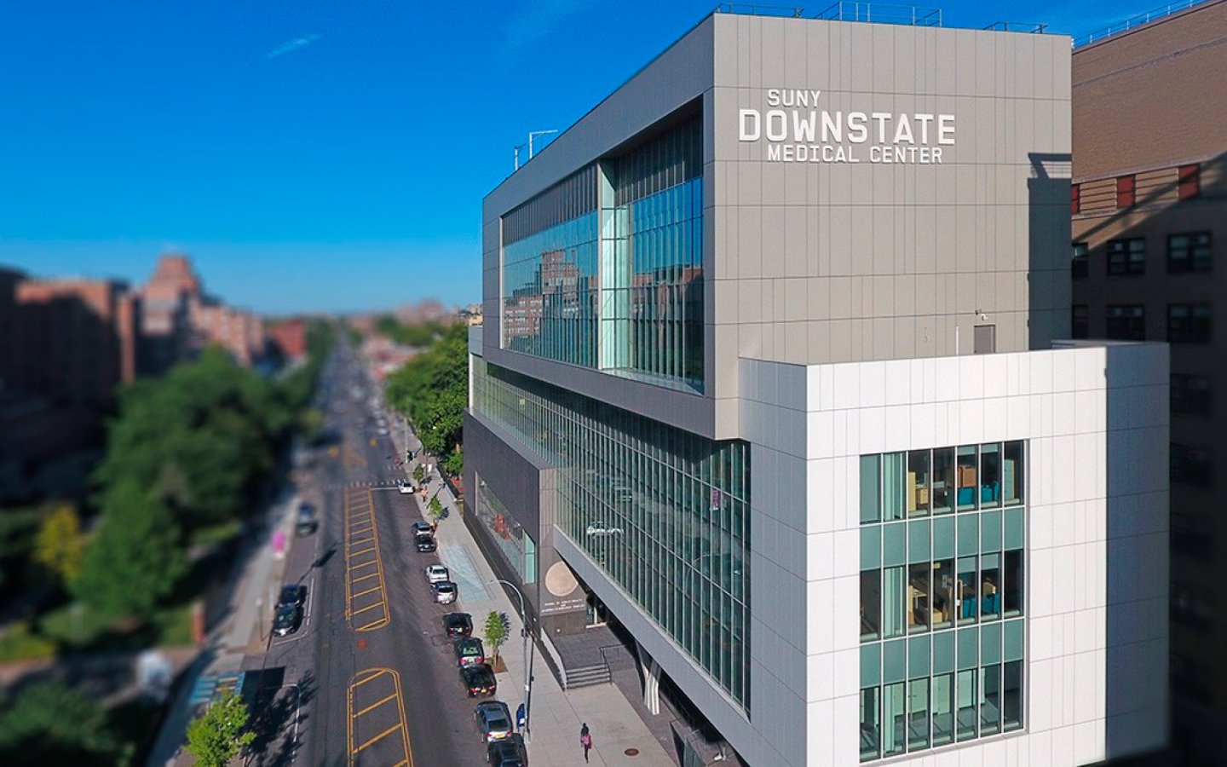Gilston Electric was engaged by Tutor Perini for the ground-up construction of the State University of New York Downstate’s new Public Health Academic Building. The eight-story academic medical facility houses the School of Public Health, a state-of-the-art clinical simulation center, research laboratories, data center, cold storage and multi-function project spaces.
In a fast-track two-year build, Gilston installed two 4,000 amp services coming off Con Edison spot networks and installed risers throughout, as well as power distribution panels on each floor. Gilston’s scope of work was designed to meet LEED Silver energy conservation and sustainability standards and included load shedding for all lighting and power, as well as occupancy sensors to maximize energy efficiency.







