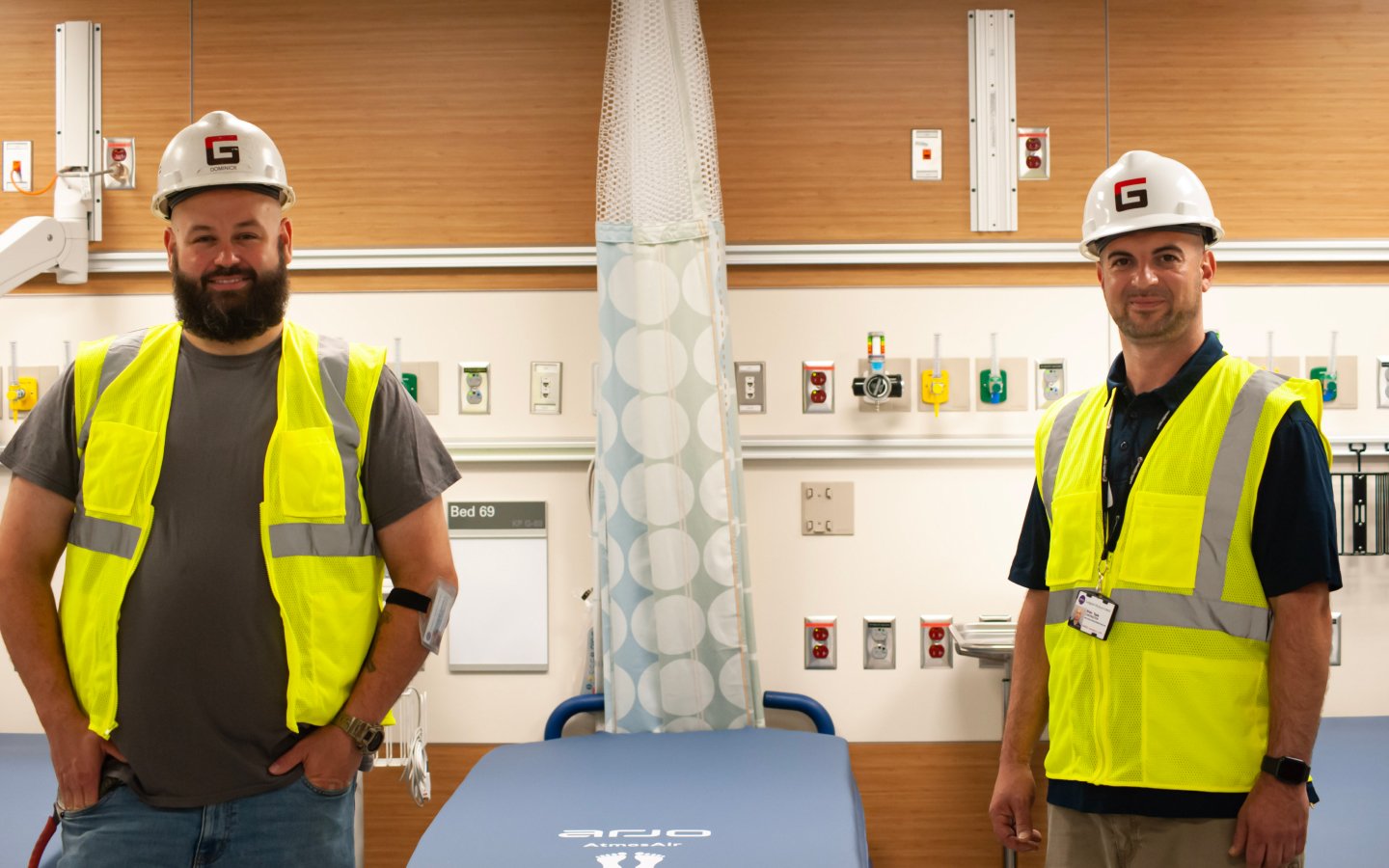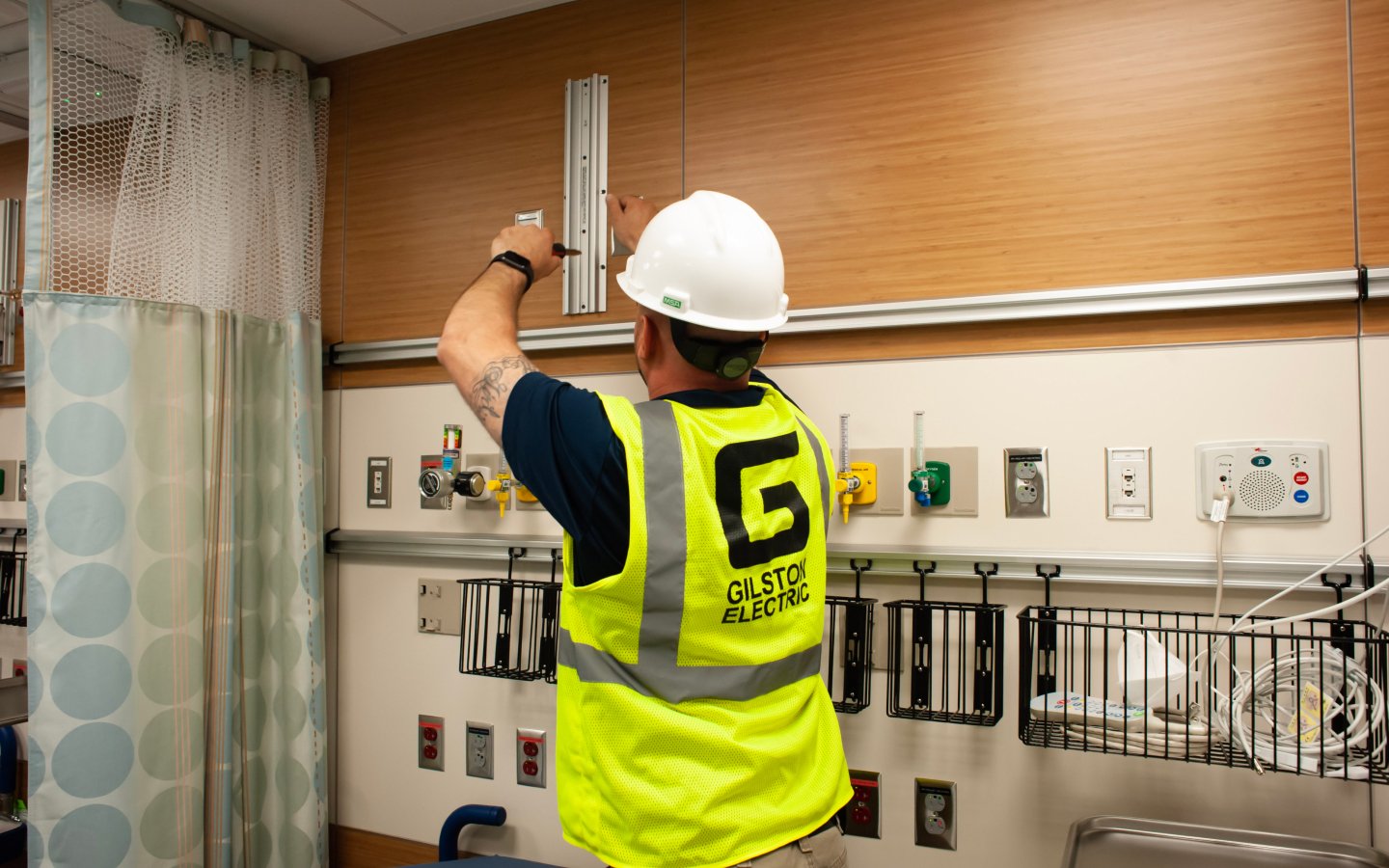The Queens Hospital project was a ground-up 360,000-square-foot building including a comprehensive electrical system. The project involved bridging power and communication between the main center and the new pavilion.
Gilston installed emergency generators to ensure backup power for critical care facilities and a comprehensive communications system to refine signals across central nursing stations to intercoms, medical-alert devices, and security monitors . Gilston also delivered a complete electrical system for the anticipated new Ambulatory Care Pavilion. Within the pediatric units, Gilston utilized tamper-proof receptacles and installed GFCI circuits for key laboratories and treatment areas.







