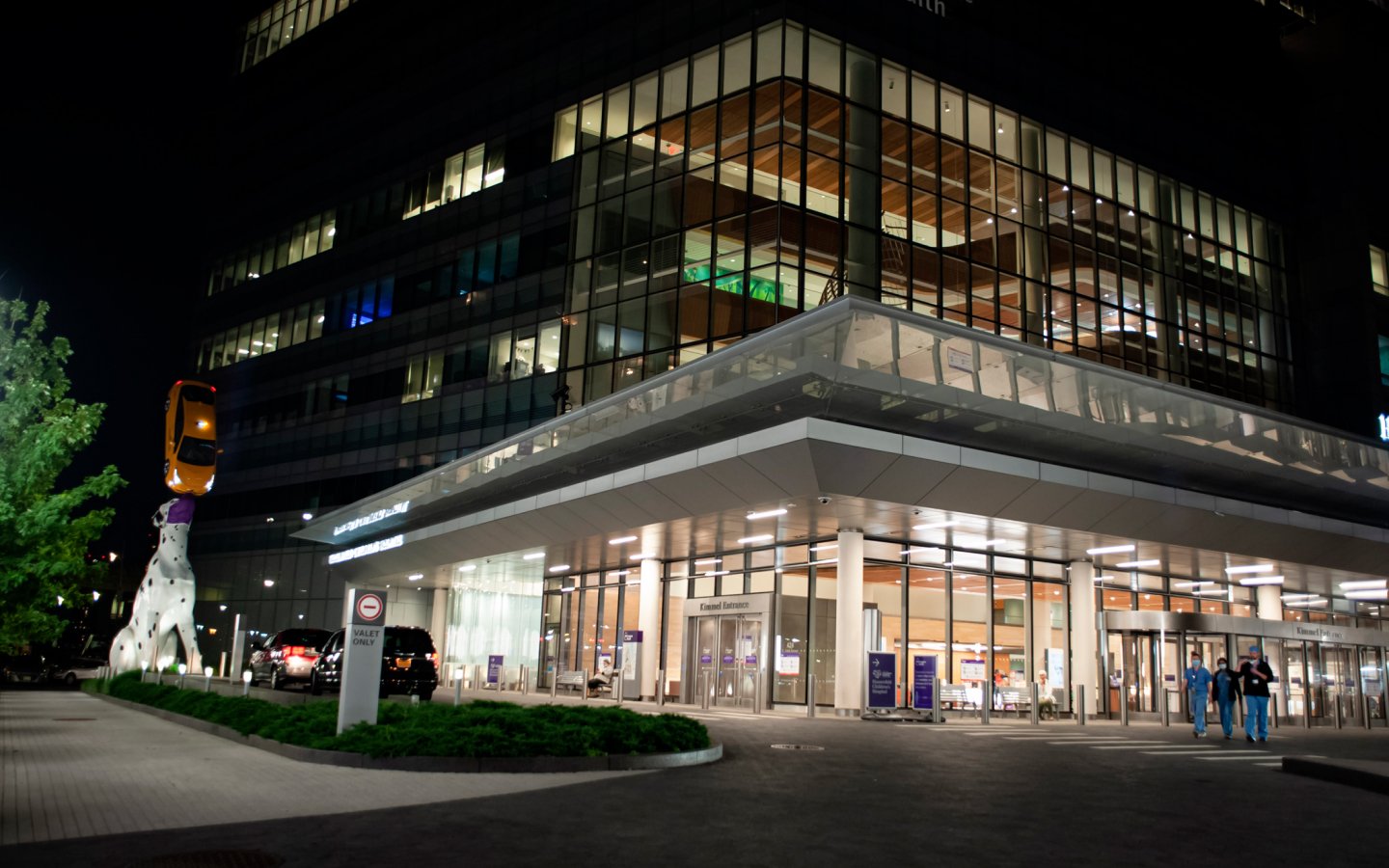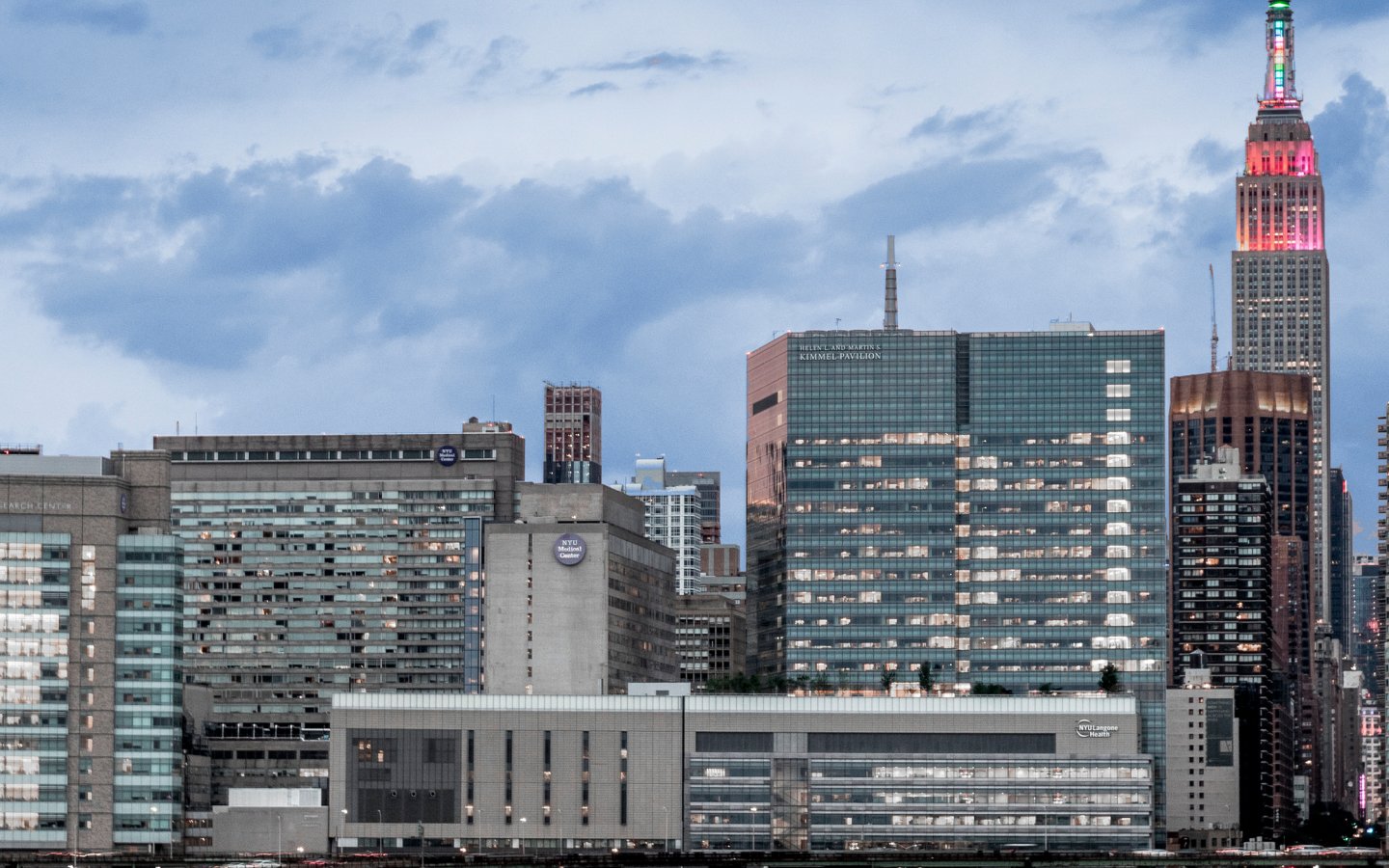With the advancing growth of patient services and the outbreak of COVID-19, NYU Langone selected Gilston Electric to construct an expansion to the campus’ existing Emergency Department on the ground floor of the Kimmel Building. Gilston transformed what was previously a shell space into 12 patient exam stations including four enclosed exam rooms, two ADA-compliant patient bathrooms, a nurses’ station, and clean and soiled utility storage.
The fast paced schedule required 24/7 construction for 12 weeks. Gilston mobilized labor to tackle difficult working conditions, including running large feeders and homerun conduits through extremely tight ceiling spaces, repairing existing electrical deficiencies, and managing delays caused by other trades. All construction was performed in the hospital during the unprecedented pandemic — risks and challenges that Gilston personnel and management were aptly prepared to handle with ease.




